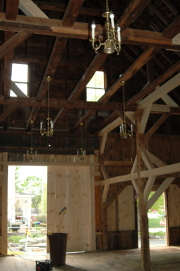Pecco and Gail Beaufays, owners of the Highland Lake Inn on Maple Street in East Andover, are nearing the end of the long process of transforming the 180-year-old barn at the Inn from a failing historic structure in danger of collapse into a premier venue for high-end weddings, family reunions, and corporate events.

When they bought the Inn nine years ago, they did so with their eyes wide open: the barn was known to have serious structural issues. When the time was right to deal with those issues, Pecco and Gail talked to many area contractors about what problems they saw and how they would go about correcting them. Ultimately, they chose Dana Stockman of Moonlit Meadows Farm in North Sutton as the man with the craftsmanship, vision, and expertise to take on the project.
The first order of business was to make the structure safe for its intended new use. To that end, one long foundation wall built in the 1960s of cinder blocks was exposed, straightened, and the hollow cores filled with concrete. Four concrete buttresses were added on the inside in the barn’s basement to keep the wall straight and strong.
To support the main floor of the barn better, each supporting post in the barn’s basement was given a four-foot by four-foot by four-foot concrete pad to stand on, and knee braces were added to provide additional support to the ties and girts that meet at each post. A thick concrete floor was added in the basement to tie everything together and control the moisture.
In the main part of the barn, knee braces were added throughout, as were new windows. Heavy new barn doors were built, and a floor was added over the right-hand bays to create a balcony overlooking the main aisle and the left-hand bays.
With the structure secured, Pecco and Gail’s attention turned to adding elegance and functionality to the space. A dry bar now graces the balcony, and many small chandeliers now light up the cavernous space.
But the piece de resistance will come from a workshop across town: Don Cline is working on a very large stained glass window, made with the glass from two old windows that were part of the property, that will become the transom above the huge barn doors.
Once the finishing touches are in place, Pecco and Gail plan to welcome about 10 weekend-long events to the Inn and its new barn throughout each summer season. The events will be managed entirely by two area event-planning companies, which will in turn arrange for local catering.
And for the safety of his guests, Pecco is insisting that a member of the Andover Fire Department be paid by the event planners to be on duty during each event.