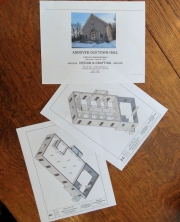
In addition to his continuing work as a pork-and-beef producer, maple-syrup maker and winter-sleigh-ride guide through his 18-acre woodlot at Ragged View Farm, Andover resident Mark Cowdrey is (hopefully) expanding his revenue stream by offering his Andover Design and Drafting Service (ADDS): same address, same phone number, but an entirely different clientele. This enterprise builds on Mark’s long history as a carpenter, builder, draftsman and designer.
From his farmhouse on Bradley Lake Road, he’s marketing (in a low-key way) his services to local builders, architects and property-owners, using a suite of state-of-the-art computer-aided design tools to produce detailed, three-dimensional drawings of any kind of building project: complete structures, additions, remodeling, and more. The drawings can reflect the sites on which the designed object will be located, and can be manipulated on a computer screen so the client can view the project from any angle, both inside and out.
Why would local builders, architects and their clients want to use Cowdrey’s services? He responds: “It’s been my experience that when you visualize a project in three dimensions, and from different perspectives, you can identify potential problems and creative solutions, solving them on paper (or on the computer) before the building begins. Sometimes the best solution is obvious from the start, sometimes it’s not. In other words, these drawings help to get it right the first time.”
When Cowdrey mentions his experience, he’s referring to two-plus decades working with builders and architectural firms in Massachusetts and New Hampshire, and to his master’s degree in architectural design from the University of Massachusetts. He moved to Andover in early 1999, not long after his wife Lea began teaching nursing at Colby-Sawyer College, and worked until 2009 with Sherr and White Residential Architects, of New London.
Recent projects have included helping a Wilmot family add a master bath, designing a living space over the garage of a New London home, and a volunteer effort to depict in detail the interior and exterior of Andover’s old town hall, now known as The Andover Hub, at 157 Main Street. That effort, shown in the photo, is helping The Hub’s new occupants try to identify the best arrangement of interior space to meet a variety of community needs.
For more information, contact Cowdrey at 603-724-7511 or adds-mark@nullusa.net.