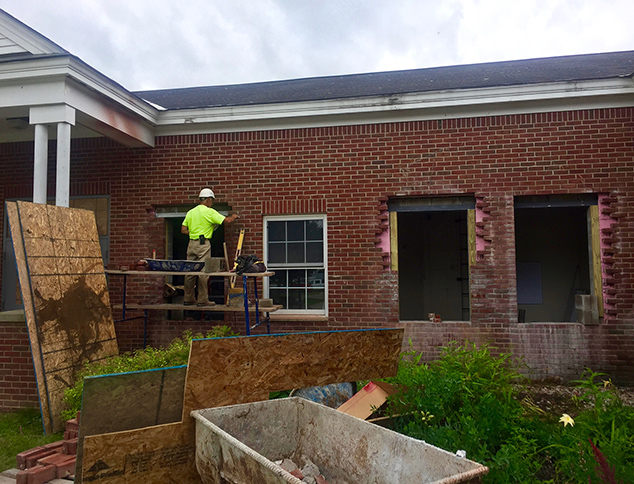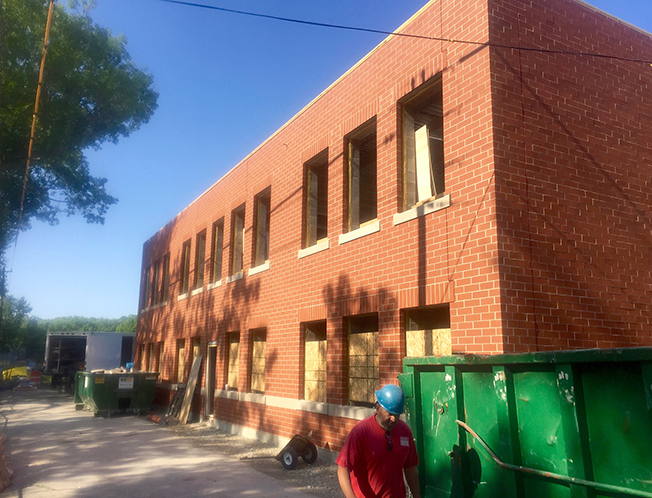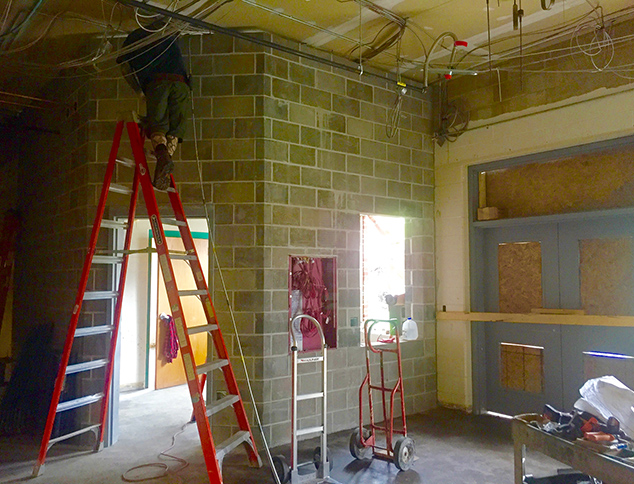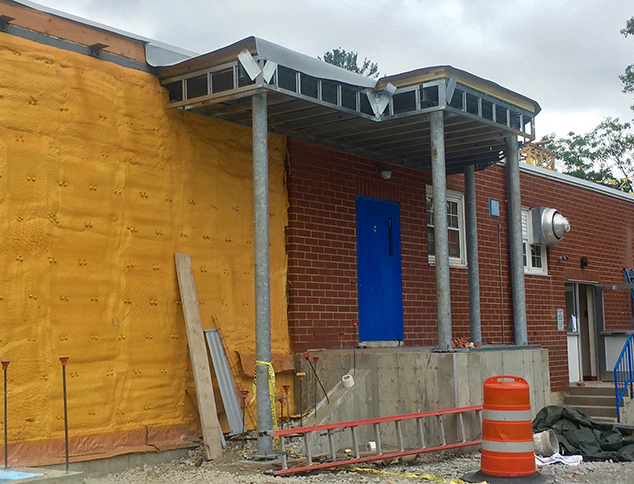
AE/MS is a very busy place this summer! The building project is in full swing six days a week. Much has been accomplished already!
The additions to classrooms on the left side of the building have seen amazing progress. The students will have full-sized classrooms with lots of natural light. Kindergarten, Grades 1, 2, 4, the cafeteria, and the art room will all be relocated there.

The new cafeteria will have plenty of space. It will be so much better than having lunch on the stage where students would crowd together for four lunch periods. In addition, the cafeteria will be available before and after lunches as an excellent space for learning.

The new front entrance is taking shape. All visitors will now enter through the lobby. This will provide an ADA compliant entrance as well as a more secure entrance. Mrs. Parenteau and Ms. Slayton are relocating to new offices in the lobby area. You will notice windows being cut into the front of the building.

The kitchen will have relatively few changes other than the addition of a walk-in cooler and a loading dock. Anyone who has visited the school in the last few years will remember the 6-8 refrigerators and freezers surrounding the old cafeteria/stage. Most weren’t energy efficient and had been donated to us over the years. This will be a welcome change!
AE/MS will have a full sprinkler system throughout the building when the project is complete. You might also notice some digging on Lawrence Street, and that is related to the new sprinkler system. A larger waterline is being installed to coordinate with the sprinkler system.
The old radiators have been removed from the older section of the building. The classrooms in that section have also been painted.
A firewall has been put up which adds to safety and creates a hallway sectioning off the stage area. A much-needed, new storage area is being built off of the gym. This will allow the storage of everything – chairs, tables, sports equipment, teaching materials, and more.
Assistant Superintendent Randy Wormald has worked to improve the internet connectivity at AEMS this summer. The timing was perfect with the ceilings all open. Students and staff should see a noticeable difference.
The building project is on schedule, and we look forward to the return of students on Wednesday, September 5! This fall, we’ll have an event to invite the whole community in to see all the changes in your school. I think you’ll be pleased.