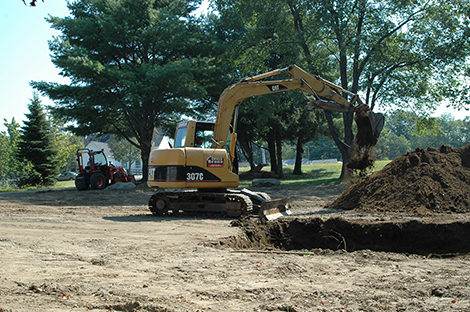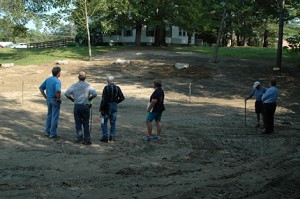
If you have been in the vicinity of Andover Elementary/Middle School this summer, you have probably noticed big equipment, trees taken down, large boulders, and big open space. The third and final phase of the Andover Community Park and Playground has started.
The original plan, designed in 1999 by architect Bill Hoffman, had three phases. The playground area, the skatepark/basketball court, and finally … an amphitheater.
![]() While the first two phases have been completed for several years, they continue to need maintenance, additions, and attention. This has tied up our resources and volunteer efforts, and it hasn’t been feasible to begin work on the amphitheater.
While the first two phases have been completed for several years, they continue to need maintenance, additions, and attention. This has tied up our resources and volunteer efforts, and it hasn’t been feasible to begin work on the amphitheater.
However, this summer our timeline was quickly adjusted after an unexpected and generous donation was made to Andover Elementary/Middle School by Proctor Academy. The intent of the donation was to be used toward the planned amphitheater.
Landscape architect Bill Hoffman made a site visit to the play area to help guide our thoughts, ideas, and energy. A building permit was secured. Work was collaborated with the Andover Recreation Committee. If the area was going to undergo work, the time was opportune to lower the water line that feeds the hockey rink and prevent freeze-ups. This was a problem the Recreation Committee had wanted to solve.
Year-Round Use
We envision the amphitheater having year round appeal and use. Andover Elementary/Middle School classes would certainly utilize it in the fall and spring. Poetry recitals, read-alouds, plays, and performances will take place often. Outdoor science classes and assemblies will find the space ideal.

Our school does not have a dedicated space for performing and sharing during the school day. Creative scheduling enables us to use the gym during the school day for large gatherings, but this is not a regular option because it displaces the physical education classes. Classroom space and the library are not always set up to accommodate performances easily. In addition students are dining on our “stage” during the middle of the school day, so any performances have to also work around the lunch schedule.
The AE/MS drama teacher is ecstatic at the possibility of having a performance space available for the students. There were several Shakespearean scenes acted out in the classroom this spring that could have been bigger, better, and even more dramatic if an amphitheater had been available.
A Community Resource
Ideas for utilization of the amphitheater don’t just include the school. Certainly the space is available for community events. The location adjacent to the Andover Public Library and the Andover After School Program make it ideal for summer book clubs, preschool story time, and performances. Parking is close and convenient.
I have no doubt that the Andover Fourth of July Committee will find a use for the amphitheater. Space is at a premium on Andover’s big day to shine!
An electrical outlet has been installed on the center structure. This will make it easier for a performing group to have sound amplification and possibly lighting from a central location.
Seating has been designed using the natural slope of the land while keeping ease of maintenance in mind. The audience can sit on the grass or bring in lawn chairs. Several large boulders delineate the seating area and help define the area.
The current paved walkway would enable the performance space to be wheelchair accessible. We are starting with the basic open performance space – a reinforced concrete pad – and may add amenities in the future, after we have experienced the different uses the space might accommodate.
We would love to hear your ideas for the space. Stop by and check it out!